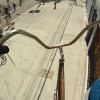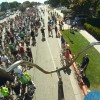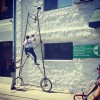This just in from Save Our Village. Some of the information duplicates what has been posted here before, but much of it is new. Please read the responses to the Wizer team's claims of a new and improved design. Facts always trump fiction.
* * * - - - * * * -
From Save Our Village:
He’s back! And to add insult to injury, Pearl developer, Pat Kessi has recently hired three high-powered and highly paid political strategists. He is still trying to squeeze over 200 apartments in the middle of our village core. His proposal is THREE times as big as the beautiful and appropriate developments on either side; Lake View Village and Oswego Village town homes.
Please read the attachment to better understand the FACTS about the development and to try and understand the out-of-town political strategists spin game.
Attachment:
Though the retail space of the Wizer Block project has
been increased by approximately 9,000 square feet, the development, which is
defined by code as part of the 4-block downtown retail core, remains
overwhelmingly residential. Only 13% of
the development is retail/commercial, compared to 100% of Lakeview Village. Over 71,000 square feet of current retail
space in the Wizer Block is being replaced with only 36,500 square
Some said the previous Wizer Block was too tall. So we
addressed it.
*The new Wizer Block project eliminates all fifth stories and no building is
taller than the code limit of 60 feet. By comparison, at some peaks, Lake View
Village buildings are over 62 feet tall.
The proposed buildings along A Avenue and First Streets
are still the same height as they were in the earlier design. The only reduced height is on part of the 'B'
Building, particularly near the corner of Second and Evergreen. Not only do all proposed buildings remain
four stories high, but the corners of each building are considerably higher
than the adjacent corners on blocks 136 and 138. The St. Honore building in Lakeview Village, for
example, peaks at only 41.5 feet while the new Wizer corner building opposite
would have a peak of nearly 58 feet. ( It should be noted, too, that the 62
foot peak exceptions referred to in the ad are obscured because of their site at
the southeast corner of Lakeview Village on State Street.)
Some said the previous Wizer Block was too massive for the core of our village.
So we addressed it.
*The new Wizer Block project has 3 distinct buildings, for a total of 291,963
square feet. Two generous pedestrian walk ways separate the buildings to
enhance and activate the street level experience. By comparison, the Lake View
Village Complex covers a total of 236,852 square feet... with alley ways
allowing pedestrians to access the garage complex
The Wizer Block is still too massive. The total square footage of the three
buildings is 280,933, nearly three times the total square footage of the buildings
on adjacent blocks. The total square
footage of the six buildings of Lakeview Village is 99,961 square feet. The 236,852 cited in the developer's ad
includes the parking facility. If
parking were included in the Wizer Block computations, their new development
would be 433,846 square feet!
Some said the previous Wizer Block was too large. So we addressed it.
*The largest building in the new Wizer Block is 122,527 square feet. By
comparison the largest building in the existing Lake View Village Block is
219,000 square feet.
Once again, the developer is skewing the numbers by
including parking square footage with the building sizes. Lakeview Village is broken up into 6
distinctive buildings, some of which are connected (only internally) to the
public parking area. Added together, all
6 Lakeview Village buildings have less square footage than one Wizer Block
building.
Some said the previous Wizer Block didn’t fit Lake Oswego’s village character.
So we addressed it.
*The designs for the new Wizer Block project have been heavily influenced by
highly respected Lake Oswego architect, Rich Farrington. Three distinct
buildings now have identifiable LO architectural style, separated by inviting
pedestrian walkways.
Buildings B and C now have a greater number of distinct facades breaking up the
frontage. By comparison, Lake View Village has that same treatment: Distinct
architectural facades which break up the face of the building.
City code defines village character as 'a community of
small-scale structures'. Lakeview Village has accomplished this with
its mix of two and three story buildings, with significant breaks
between buildings, and with a public courtyard. The Wizer project, on the other hand, fills
the block with only three buildings, each of them four stories, and a central
courtyard that is private. The facades
of the proposed Wizer block buildings are also not 'small-scale'. The longest building facades of adjacent
blocks 136 and 138 are 160 linear feet, while each of the Wizer Block buildings
have facades of up to 260 feet.
Some said the previous Wizer Block project had too many residential units and
not enough commercial/retail space. So we addressed it.
*The new design reduces residential units by 21 (down to 207) and increases
commercial/retail space by 30%.
The redeveloped Wizer Block 137 project will create significant community
benefits:
*Potentially generating $630,000 in new property taxes for priority community
services and projects in surrounding neighborhoods. For example: First
Addition, Evergreen, Foothills, Old Town and Lakewood.
The fact is that the increased property taxes will not go
the general fund until after the City has paid off the LORA debt, estimated to
be no earlier than 2029. In the meantime,
the City is incurring more than 5 million dollars of debt to help pay for this
development, with plans to incur another debt of nearly $500,000 to change
Second Street.
*It creates 1200 construction jobs and 100 permanent jobs and permitting fees
will add to public school budgets.
Permit payments are being paid by the City, not by the
developer. Again, this is debt, not
income, for Lake Oswego.
*The new Wizer Block provides more public parking spaces and develops new
housing options for young professionals who want to live here. *It provides LO
"empty nesters," who are committed members of our community, the
option to downsize and remain part of the LO family.
*It creates more public
art, new public spaces and great urban amenities.
*It will help capture millions of retail spending that is currently “leaking”
away from local merchants.
The Wizer
project will not help the downtown parking situation - it will exacerbate
it. In its newest application, the
development team has reduced by 60
spaces the total number of underground parking spaces it will provide. The new plan proposes that 29 spaces of the
required residential visitor parking be on the street; residential parking will
now provide only 1.04 underground parking spaces for each residential
unit. For combined retail and 'public'
parking, the development will provide only 155 spaces. The retail parking requirements for this
development are minimal because the city has allowed a reduction of nearly 40%
due to the "ready
availability of on-street parking and transit, pedestrian and
bicycle access, and the size of the development site." Lakeview Village, on the other hand, provides
a total of 367 parking stalls.
And it remains to be seen how many 'young professionals'
will be able to afford the 'upscale, luxury' apartments at the prices the
developers have indicated.
 Green City: Eight of the Biggest Eco-Friendly Developments Happening Right Now in NYC
Green City: Eight of the Biggest Eco-Friendly Developments Happening Right Now in NYC

































.jpg)






