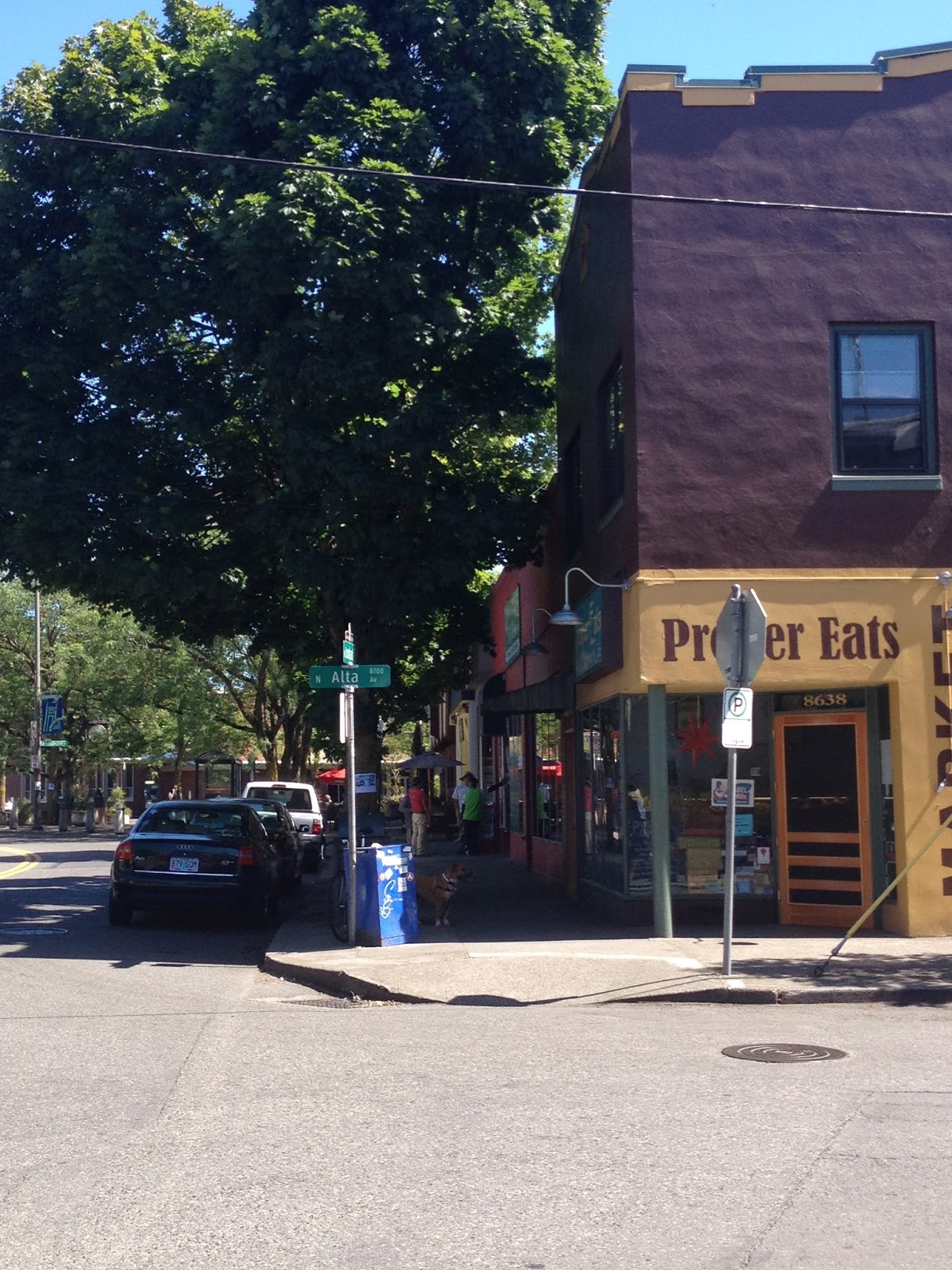What will the future of Lake Oswego?
Development Review Commission schedules Wizer Block deliberations for July 30
After two nights of public comment, the panel is set to decide on controversial project
Text in red is mone.
Supporters and opponents of a redevelopment proposal for downtown Lake Oswego's Block 137 have had their say, and now the project is in the hands of the Development Review Commission.
After two nights of public comment, the panel is set to decide on controversial projectAfter a five-hour hearing Monday night and three more hours of public testimony on Wednesday, the DRC is set to meet again on July 30 to decide whether to approve the Evergreen Group’s proposal for a 290,000-square-foot, mixed-use development at the corner of A Avenue and First Street.
Different treatment for different developers?
Anne Meneakis, who lives in the Evergreen neighborhood and headed the Evergreen Neighborhood Association while Lake View Village was being considered, detailed what she saw as key differences between the two projects.
“Contrary to the center of the proposed Wizer development, which serves only private purposes, the parking structure in the center of Block 138 serves as an aesthetically concealed public parking structure, which serves the larger community,” Meneakis said. “I respectfully request the Wizer Block developer be equally required to reduce his project's mass and so comply with the code of a community of small structures, just as Gramor was required to do and so complied.”
You can't rebut a rebuttal. When testimony sounds like PR, that's too bad
Three hours into Wednesday's hearing, Evergreen Group representatives presented their rebuttal, with Gene Sandoval of ZGF Architects saying that the “we believe that Block 137 is the right project."
You can't rebut a rebuttal. When testimony sounds like PR, that's too bad
Three hours into Wednesday's hearing, Evergreen Group representatives presented their rebuttal, with Gene Sandoval of ZGF Architects saying that the “we believe that Block 137 is the right project."
“It is consistently complementary to the mission of Lake Oswego codes and guidelines," Sandoval said, "and is the recommendation of your city staff.”
Sandoval said Evergreen's redesigned plans for the Wizer Block would give downtown Lake Oswego a feel akin to that of a European city. The design “meets all criteria for village character you have developed for decades,” he said. The plans are "respectful of your code and its intent. It is a good neighbor. It has the village character of this city."
* * * * * * *
The problem is that Kessi's team has consistently twisted city codes to suit their needs and have intentionally presented their outsized design as having "village character" just because it meets certain numerical codes. Opponents do not agree. There are a number of codes they have chosen to slide by the DRC by tacking a pretty face on a solid block of apartments. They are loathe to make concessions on the bulk of the rentable floor space which would make this design more tolerable. Size does not equal village character, and no matter how many times they claim otherwise, their project does not fit Lake Oswego. 





























